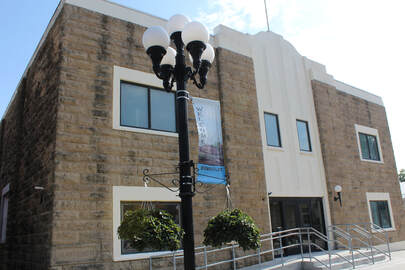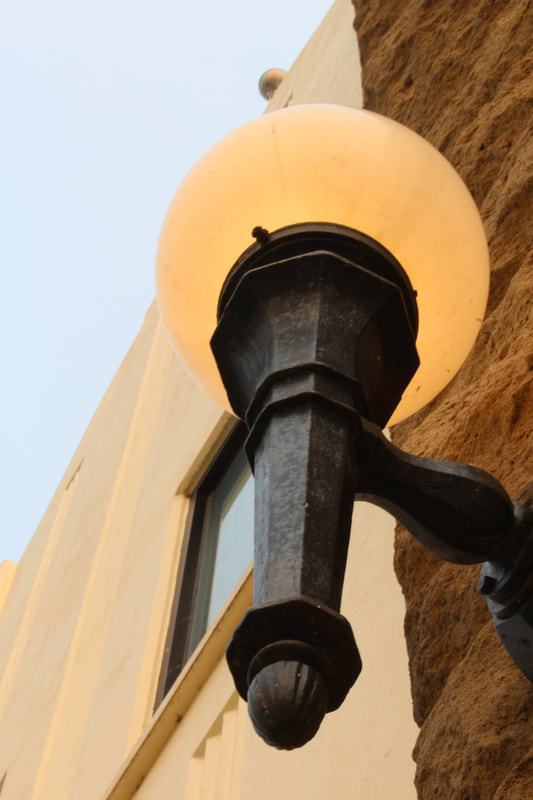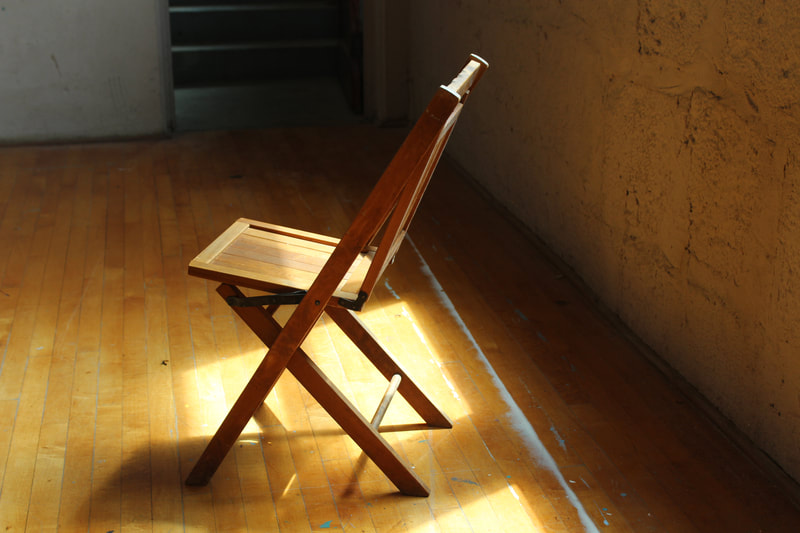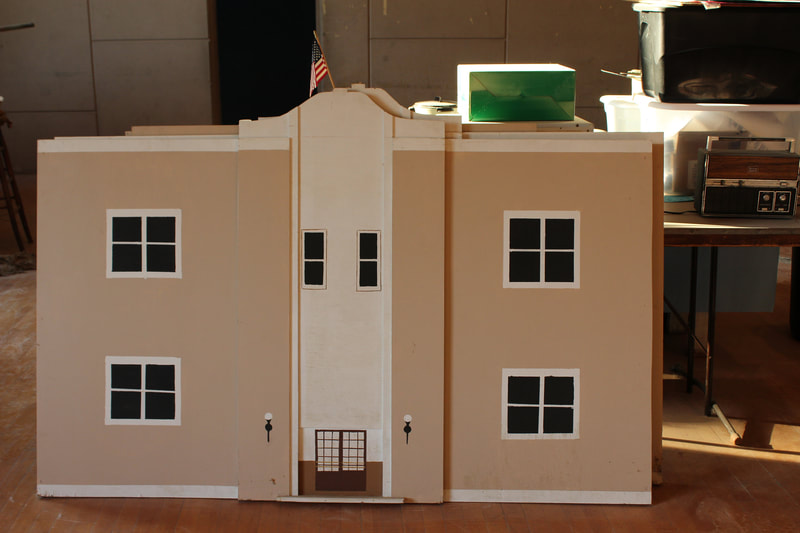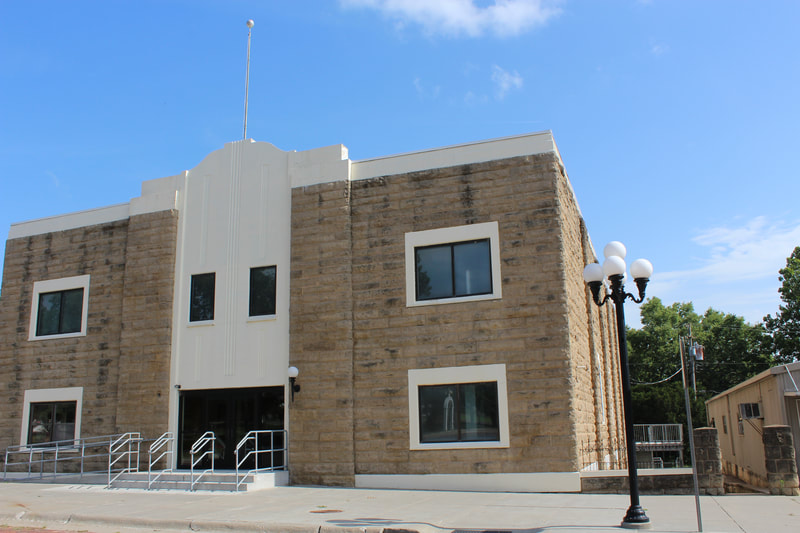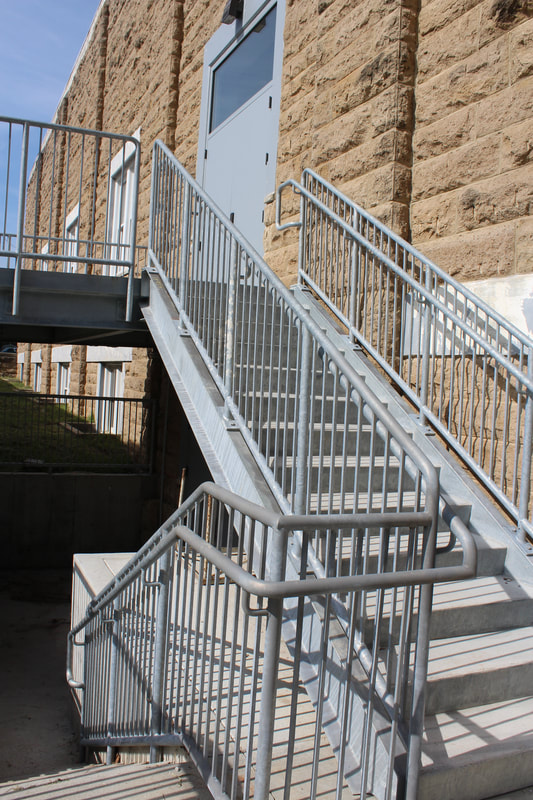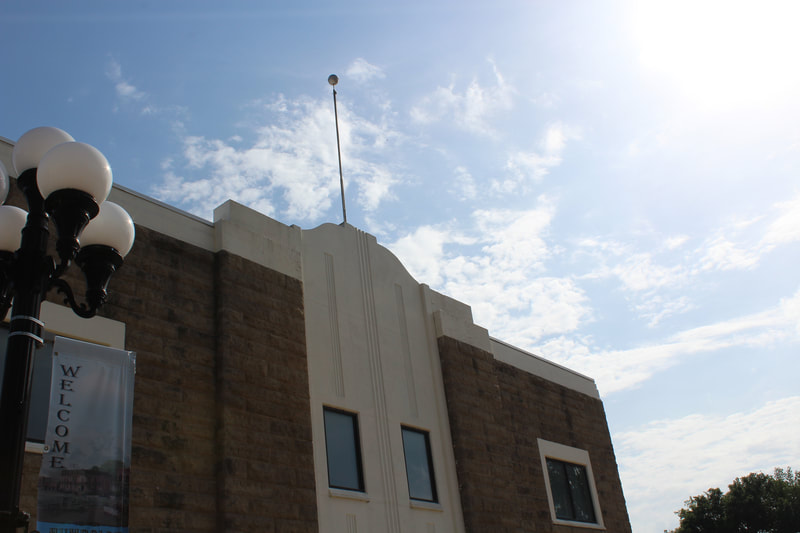The original architect of the Humboldt Auditorium is J.F. Reynolds of Lincoln, NE, circa 1941. He designed several court houses and schools in Nebraska.
From the sweat of our ancestors to the joyous shouts and laughter of roller skaters and basketball players, to the whispered “ I love you” and “See you next week” at the many dances and family gatherings, this grand ole lady has many stories to share.
Albert Einstein said, "Imagination is more important than knowledge." Even small towns need imagination and vision to go forward. Our vision for the Auditorium is to restore it as a regional public venue for events of commerce, arts, and entertainment.
In 1941 the City received notification that the WPA (Work Project Administration) application for an auditorium was accepted and recommended for approval. A bond issue for $20,000 was approved for the City’s share of the construction. By March, the City had accepted bids. The stone for the project was quarried from the O. A. Cooper Co. farm south of town. The buildings that occupied the auditorium site on the southwest corner of the Square had burned to the ground in August 1940. When the workmen began to clear away the rubbish in July 1941, the fire restarted. By the end of September, the excavation of the basement was complete and the concrete was poured. After the concrete was set, the stonework began with WPA labor. The laying of the cornerstone was observed in a ceremony on December 18, 1941 with band music and several speeches. The main floor of the Auditorium, 63 feet by 82 feet, was poured in January 1942. 132 tons of crushed rock, 43 tons of sand and gravel, 780 sacks of cement, and about 10 tons of reinforcing steel were used to complete the main floor. The Auditorium was dedicated on December 9, 1942. According to a newspaper article, the finished building was 163 feet x 120 feet. The main floor of the Auditorium was 60 feet x 80 feet with a stage of 20 feet x 60 feet. The Auditorium provided space for the city clerk’s office, city council chambers, a ticket office, a cloak room, and an entrance to the basement. Including the balcony, the Auditorium had a seating capacity of 1,200 people. The basement level had a kitchen and banquet rooms.
Find us on: Facebook.com/FriendsoftheHumboldtAuditorium
